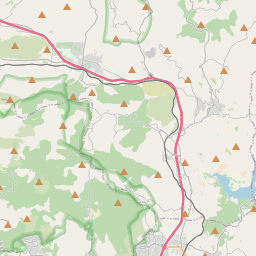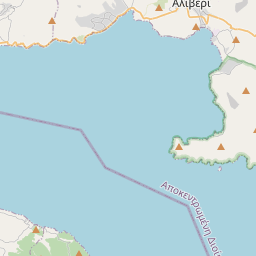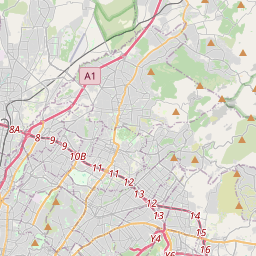Description
Panoramic Detached House in Varnava with Stunning Forest View
For sale, a bright front-facing detached house with a total area of 240 sqm, built in 1991 and in very good condition. It is located on an 8-acre plot, with 4 acres of it enclosed by a stone-built and aesthetically pleasing fence. The house is developed on three levels and includes the following:
Raised Ground Floor 72 sqm:
Large living room with a fireplace (tiles)
Semi-separate spacious kitchen
WC with a window
High 1st Floor 72 sqm:
3 bedrooms, with tiles
One of them is a master with its own bathroom
Full bathroom with a window
Semi-basement 95 sqm:
Open space with an independent entrance, suitable for an independent apartment
Additional Features:
Unobstructed view of the forest
Large balconies on all levels
Autonomous oil heating per level
Boiler
Aluminum frames with double glazing and electric shutters
Security rails
Security door
Tiled roof
Recently painted
Rainwater collection tank
Price: €760,000
Energy efficient & Gas emissions
Detail
-
Address:
Varnavas -
Zip code:
19014 -
Year Built:
1991 -
Area presets:
More than 100m2 -
Area:
240 m² -
Bathrooms:
3 -
Sale price:
760000 € -
Floor:
1 -
Level:
3
 english
english  serbian
serbian bulgarian
bulgarian romanian
romanian greek
greek german
german french
french




































































































